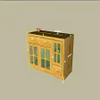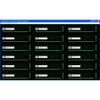A unique Windows program that can help you design and remodel a kitchen from scratch
A unique Windows program that can help you design and remodel a kitchen from scratch
Vote: (12 votes)
Program license: Trial version
Developer: Clay Reid
Version: 9.0.69
Works under: Windows
Vote:
Program license
(12 votes)
Trial version
Developer
Version
Clay Reid
9.0.69
Works under:
Windows
Pros
- Highly customizable kitchen design options
- Real-time adjustment of furniture dimensions
- Automatic material list and estimator
- Supports 2D and 3D visualizations
- Compatibility with other CAD tools and CNC machinery
- Robust parametric controls for detailed specifications
Cons
- May have a learning curve for amateur users
- The interface may feel overwhelming due to numerous features
- Possibly more suited for professionals than casual users
Easycab Pro Kitchen 3D is a versatile 3D modeling software specifically tailored for creating detailed furniture designs and layout planning within a virtual kitchen environment. The application offers a multifaceted suite of tools that cater to the needs of both amateurs and professional designers seeking to construct and visualize kitchen spaces efficiently and effectively.
Design Your Kitchen with Precision
Easycab Pro Kitchen 3D stands out with its ability to enable designers to construct and customize kitchen furniture and cabinets with high precision. With this software, users can quickly adjust dimensions and ensure that each piece of furniture fits perfectly within the intended space. The software's in-depth customization options also extend to less conventional designs like 45-angle cabinets, pull-out shelves, and elaborately paneled doors. The ability to make these adjustments in real time, coupled with a vast material library, allows designers to create a kitchen that not only is aesthetically pleasing but also functional and personalized to exact specifications.
Intuitive Material Estimation and List Creation
Building upon its design capabilities, Easycab Pro Kitchen 3D incorporates a material calculator that vastly simplifies the process of estimating the materials needed for each piece of furniture. This feature automatically generates detailed cutlists, including sizes, rabbet, and dado locations. Furthermore, the software offers suggestions on materials and optimal placement of furniture within the kitchen layout, proving invaluable for efficient space planning and management.
Comprehensive Feature Set for Enhanced Visualization
Easycab Pro Kitchen 3D doesn’t just limit users to creating furniture and cabinets but also includes a rich set of additional features to enhance the overall design experience. Beyond the basic 3D model, users are provided with a 2D floor plan view, an array of appliances, furnishings, textures, wallpapers, and a choice of 10 predefined 3D kitchen rooms for context. This allows designers to visualize a complete kitchen scenario rather than isolated furniture pieces. The ability to view the kitchen in various woodgrains and finishes ensures that the final decisions are made with a clear vision of the end result.
Compatibility and CNC Integration
Understanding the importance of cross-compatibility in modern design workflows, Easycab Pro Kitchen 3D facilitates the import of projects from other CAD tools like Cut2D and VCarve. This extends the usability of the application and streamlines the transition between different phases of the design and manufacturing processes. Additionally, the software supports advanced construction methods such as fifty percent dado, blind dado, and rabbet construction. For those with access to CNC machinery, Easycab Pro Kitchen 3D’s capability to create CNC-ready models is a significant feature that can speed up the transition from design to production.
Parametric Control for Detailed Customization
One of the core strengths of Easycab Pro Kitchen 3D is the extensive array of over one hundred programmable parameters. These controls delve into the minutiae of design, allowing comprehensive customization of dados, rabbets, rails, side widths, and more. This level of parametric control ensures that every aspect of the kitchen design is refined to meet the designer's or homeowner's preferences.
To summarize, Easycab Pro Kitchen 3D emerges as a formidable ally for kitchen designers, providing a wealth of features that streamline the design process, enhance visualization, and bridge the gap towards production.
Pros
- Highly customizable kitchen design options
- Real-time adjustment of furniture dimensions
- Automatic material list and estimator
- Supports 2D and 3D visualizations
- Compatibility with other CAD tools and CNC machinery
- Robust parametric controls for detailed specifications
Cons
- May have a learning curve for amateur users
- The interface may feel overwhelming due to numerous features
- Possibly more suited for professionals than casual users




